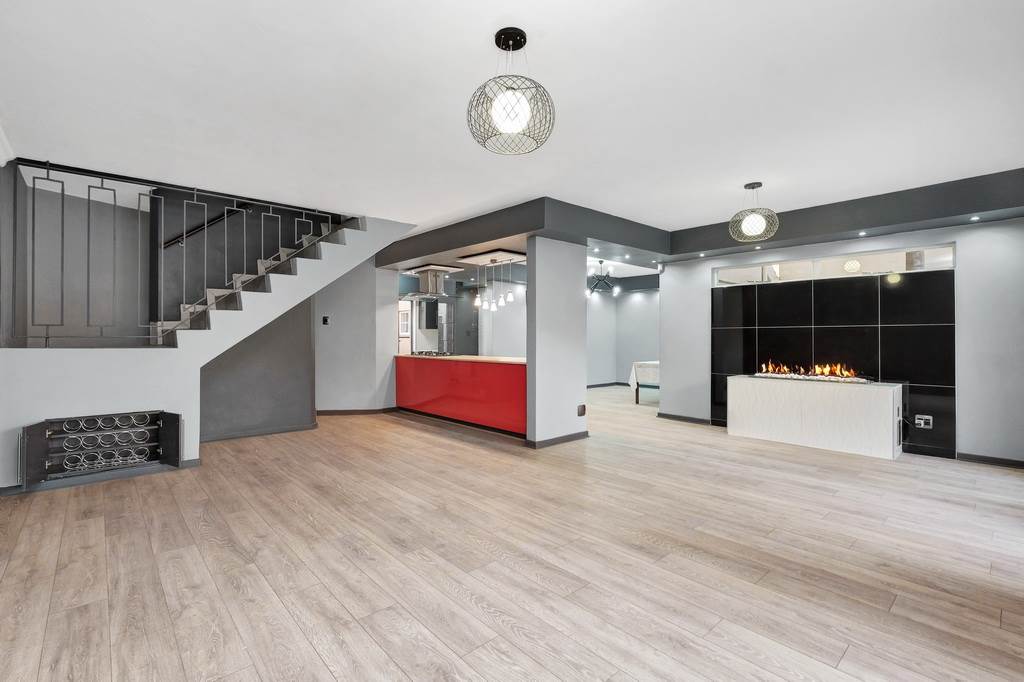.

HOUSE RUIMSIG
HOUSE RUIMSIG
The existing house in this project was completely demolished and a new luxury residence
was built on the same site. The home is situated on a large stand and is completely
surrounded by a nature. The idea was to integrate the building in nature and take advantage
of the views and existing trees on site.
The building is a combination of steel, concrete and masonry construction. Large windows
and a double volume space connect the private and public spaces of the house and each
room has views to the exterior.



HOUSE PARKMORE 2
HOUSE PARKMORE 2
This was a proposal for additions and alterations to the existing residence.
The sketches show the design sketches and process. The 3d images shows the spatial
relationships between rooms.



HOUSE GREENSTONE
HOUSE GREENSTONE
This was an addition and alteration to en existing building where the size of the building was
increased by almost 120%. The brief was for a new clean modern building. We were able to
maintain the garden space and accommodate the large brief.



HOUSE PARKMORE 1
HOUSE PARKMORE 1
This project was a complete renovation of an existing 30yr old townhouse. We had
numerous Municipal as well as Body Corporate restrictions. Every internal space was
modernised and the house now has a very modern clean look to it. Internal walls were
demolished to open up the space and small windows replaced with larger ones. The kitchen
and bathrooms were completely renovated.



